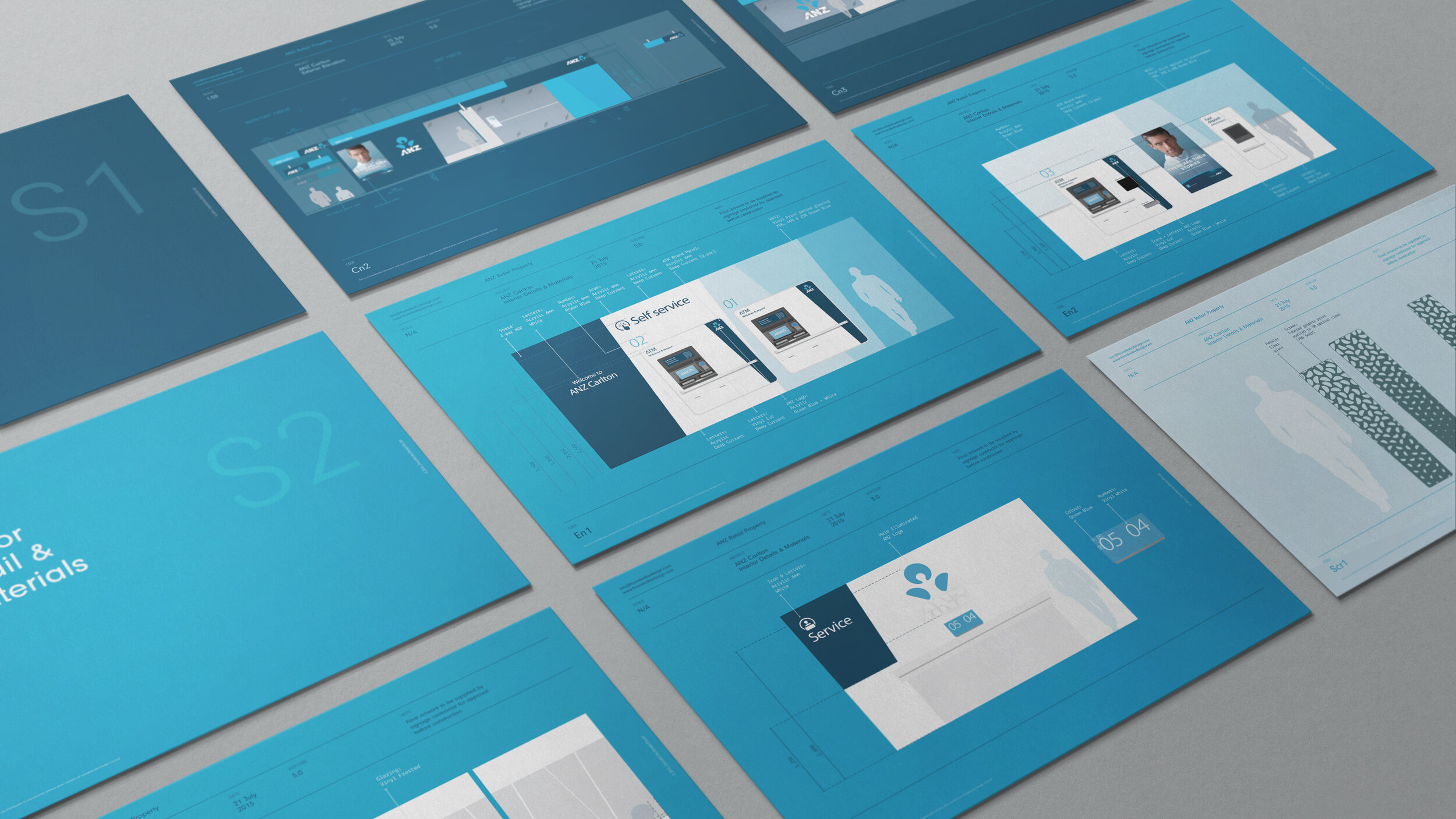

ANZ
— CASE STUDY
— 5 MIN READA dynamic brand evolution
A flagship branch, a series of local branches, an ambitious brand transformation — the next generation of retail banking experience was underway.
SCOPE— Wayfinding
— Signage
— Iconography
— Environment Design
— Design Standards
— Artwork

Process
—
The program of work was assembled to explore, design and implement a brand design system reflective of the ANZ brand DNA.
[S1] The initial stage of work was split in to two parts: audit competitors and immerse ourselves in the work done to date — the goal was to highlight opportunities for the design system.
[S2] Initial concept work focused on combining the brand DNA and the ANZ Brand Promise:
‘focus on people and on delivering an uncomplicated banking experience.’
We translated this into a simple but unique design concept that built on the ANZ Brand DNA.
[S3] Once the design concepts had been refined they were applied to full-scale proto-types for evaluation and optimisation. The centre piece for the flagship branch (the three-story tall ‘shard’) was recreated in smaller sections to evaluate in different lightings and fine-tune the artwork details.
[S4] Documenting the work for implementation across the initial eight pilot branches required a modular, systemised solution that stayed true to the design but provided flexibility to use across the various branch sizes, customer needs and floor-plan layouts.
Testing
—
Full-scale proto-types were created from the concept work for evaluation and optimisation.

Direction
—
A dynamic evolution of the Brand DNA.
The design direction evolved the current ANZ Brand DNA into a suite of parts that could be applied to the branch in a range of ways.
The hero ‘shard’ is the embodiment of this direction —taking the familiar ANZ petal and using in a dynamic and visually arresting way.
The wayfinding system, icon design and environment graphics all followed suit in various degrees to create a unified look and feel.
FLAGSHIP STORE — MARTIN PLACE
ATMSSIGNAGEWAYFINDINGMEETING ROOM SCREENS
Design Standards
—
The overarching goal for the project was to ensure the system that was applied to the flagship branch could be replicated across a wide range of branches.

CARLTON — VICA consistent application was achieved through a detailed modular system — a breaking down of each design element and reconfiguring for application.
RICHMOND — NSWROUSE HILL — NSWNORTH LAKES — QLD
Over a 12 month period the design intent was applied to a full-size prototype, a sample branch design and tested on advanced materials and finishes before being implemented across the flagship branch in Martin Place.
A true collaboration of creative forces undertook the challenge and delivered a world-leading branch design.
FBD TEAMWayfinding & Environment
— Chris Thomas
Messaging
— Louise Broad
WIDER TEAMIndustrial Design
— Blue Sky Design
Human Factors
— Ergonomie
Project Management
Design & Construction
— LendLease
Architects
— WMK
Joinery
— Euroline

















